|
Congrats on choosing to build your own custom home! It’s a big step full of excitement and stress but will be so worth it in the end. I have always been interested in the design element of building a home and suiting it to my family’s needs and preferences. My husband and I are currently on our second custom build and between this and the last build we have had a good amount of experience with the process and concerns that may arise early on. I’ve compiled these Tips & Tricks to Building A Custom Home and would love to hear feedback regarding anything you think I may have missed or that you need me to explain further. 🌟Hire a contractor/builder (unless you will be your own). Although being your own saves yourself money, it can be a headache scheduling and discussing details with subcontractors throughout the duration of the build, especially if you are working a full time job at the same time. While you can go through some of the next steps before hiring a contractor, a contractor can be a great resource to advise you through the next steps so consider speaking to one first. 🌟Location, location, location! Of course determining the property that you will be building on is a huge factor in the process but make sure you REALLY check it out. Read any HOA regulations (and find out if your HOA charges fees), and be sure to check on building restrictions in your city and county. You will also need to make sure that your dream home fits within the allowed building perimeters of the property as well. Sounds basic, but often gets overlooked when caught up in purchasing land/a lot. Check the cell service, internet options, cable options, if it is on a well for water, if you will need to add a septic tank or power, or any other detail that could hinder the way you are used to living or cost a lot to add. Is the property covered in trees? Unlevel? Be sure to factor in any extra costs such as these to make the property buildable. 🌟Choose a floor plan. I recommend browsing Pinterest for floor plans you can purchase to get a good idea of what you like and then either purchase and use it, take that floor plan idea to a local architect to draw up a similar plan and make necessary changes, or head to a local architect and take a look at their stock plans. They will usually allow you to make custom changes to stock plans which can save you money. They usually charge a set rate for stock plans and bill by the hour for any requested changes. 🌟Determine upgrades. Custom changes that may interest you: •Radiant floor heating system •Hard wired security system •Built in sound system •Extra tall front door •Fireplace (living room, master bedroom, outdoor fire pit) •Gas hookup for outdoor grill •Air conditioning/heat pump •Under cabinet lighting •Covered patio •Interior barn doors •Sink in the laundry room •Built in bench and/or shoe storage in mud room •Sprinkler system •Inner cabinet and drawer outlets •Roughed in plumbing •Multiple shower heads/rain shower •Hard wire garage for a generator hook up Which upgrades would you choose?! What others would you add that aren’t on my list? Let me know!
-Haley
36 Comments
My husband and I purchased our first home in 2010. We were engaged, young and excited to find the home we would start our life together at. Neither of us had owned a home before and I had never even moved out of my parents house before so a lot was new to us. We were able to purchase a new construction build right as it was completed, meaning we did not get to choose any options or colors but we were so excited and in shock that it was ours. Fast forward a few years, and there were things I started to realize that I loved about the house and others I realized I wouldn’t want again. We had always said it would be our “5 year house”. As we got close to the 4 year mark we were both thinking it would probably end up being more of like an 8 year house. Or 10. But then something changed. We noticed other similar houses selling for quite a bit more than we had purchased ours for and on a whim decided to ask a realtor to come over and take a look, let us know what he would list it at. His price was even higher than we had guessed so we decided to list it and made plans to build our next home! We sold our first home within two months of listing and spent countless hours driving the county and searching the internet for potential locations for our build. We finally chose one and a few months later, began our first build. I truly love the home building process and got so absorbed in the details last time that it was hard to “turn off” once the house was complete!😂We chose every little detail, down to the cabinet pulls and grout colors, and so much time and love went into it all. As most of you know, we sold house #2 (our custom build #1), this past summer and are currently in the process of building again. For our second custom build I am taking our favorites from the first build and adding in a few changes. I loved our last home but am excited to change up the colors and styles, as well as the floor plan, a bit this time! Here are photos of our first build, courtesy of our wonderful realtors: The Jerry Blankers Team at Muljat Group North. If you are local and are looking to buy or sell a home, I highly recommend them! I describe our first home as a rustic farmhouse. It was all one level with a large bonus room upstairs. We made sure to add a window and a closet to both the bonus room and the office so that they could quality as a bedroom if needed. We built knowing we would sell within a few years (we ended staying three years) so wanted to keep in mind things future homeowners may like or benefit from. One of my favorite pieces from this home was our apron front, single basin farmhouse sink. After hours and hours or researching affordable farmhouse sinks, this is the one I went with. We loved it and I plan to use it in our current build as well. Our faucet (color: Venetian Bronze) has the touchless technology that turns water on at the slightest tap which we loved and will definitely do again. When you are busy cooking in the kitchen and your hands are dirty from touching raw chicken being able to tap the faucet with your elbow to turn it on is so nice! On the left side of the photo you see our barn doors opening up to the office. It took so long for me to find the perfect doors for this space and I ended up having them made by Whatman Barn Furniture on Etsy! The glass in them was actually from an old barn so has a bit of character and I had the maker leave them raw so that our contractor could stain them the color of our wood beams. When living here, I would get asked about this area rug ALL THE TIME! It’s super ridiculously soft, 7’ by 10’ and the perfect amount of shag. When we moved in we had a 2 year old and I was 7 months pregnant so though we had wanted hardwood flooring throughout the living space it was important to us to have a comfortable spot on the floor for us to play with the kids. It comes in multiple colors and is shaggy enough to be plush but not too shaggy that it’s difficult to vacuum; such a win for under $300! Furniture-Ashley Homestore: Sofa and Loveseat Recliner Coffee Table and End Tables (similar) I adored our white laundry room, complete with plenty of cabinets and counter space! We also enjoyed having a sink in our laundry room, a first for us, and we will be having one in our new laundry room as well. I wanted our powder bathroom to have a different, memorable sink and ended up choosing this one from Creative Stoneworks NW (all countertops are granite and from them as well). Bedding: Beddy’s - use my code HALEYP20 to save! All cabinets throughout home: Canyon Creek Cabinet Company Faucets: Delta Light Fixtures: Lowe’s or Fishtrap Creek Interiors Tile Floors: Lowe’s Tile Backsplash: Lowe’s or Fishtrap Creek Interiors I was a big fan of our walk in, all tile shower, featuring no glass. Floor, wall and mosaic tile are all from Lowe’s and hardware is from Delta Faucet. Another custom favorite of ours was our huge built in, natural gas outdoor fire pit. It is a statement piece that became the center of our outdoor living area and got my family outside more because it was so fun and warm to sit by.
I hope you have enjoyed this roundup and backstory on our home building process; I’m excited to share more about our current build soon! Feel free to reach out regarding any source information or building questions; I’m happy to help! xo- Haley Other posts you might be interested in: ⭐️Kitchens I’m Currently Loving ⭐️⭐️Holiday Entertaining: Charcuterie and Cheese Boards ➡️Shop home decor and favorite sale finds HERE! With our second home build underway, I find myself spending countless hours getting swept away in the bottomless pit of gorgeous Pinterest kitchens. Gold hardware is making a comeback and I am here.for.it.🤩My favorite are the brushed or matte golds like gold champagne mixed with white or gray cabinets and light hardwood flooring. Here are a few of my favorite kitchens! Source: Gardenhouz I love the light cabinets mixed with the marble subway tile backsplash, light counters and gold accents in this kitchen. The stainless and gold hood is such a beautiful statement piece and the lights above the island are perfection (I’ll definitely be looking into this style for our build)! Here is the most affordable version that I was able to find. It comes in multiple shade and metal color options. The fact that the island also has drawers and cupboards on the back wide is such a bonus too; think of all that storage space! It does however make it more difficult for people to gather around the island on barstools though since the counter does not hang over the cabinets providing a bar space. Which do you think is better: extra cabinets or bar space?! Source: Trendehouse This is another one of my top favorite kitchens at the moment..do you see a theme here?😅Very similar lights above the island, marble backsplash (but this is one piece versus as a subway tile) and gold hardware of course. I am also a fan of this hood that matches the cabinets. I do like how the backside of this island provides storage and also a bar overhang; the best of both worlds on my opinion. What do you think of this white kitchen? Source: i.pinimg.com These kitchens are all very similar but I love the unique touches and differences in each. Trying to figure out how to incorporate a bit of each into our own to find the right balance for the look and functionality as well as budget we will be working with. I love the look of that cute class cabinets balancing each side of the gorgeous hood cabinet but also don’t want to be cleaning the glass all the time. Have you had glass faced kitchen cabinets before? If so, let me know how they hold up against dust and everyday life! If you know me, you know I love charcuterie and cheese boards. I love how they incorporated them into the decor in this kitchen; it makes it so warm and inviting! Here are a few of my favorite charcuterie and cheese board options. Source: Schoolhouse The rustic wood beams add so much character and warmth to this kitchen. We had wood beams in our last build and absolutely loved them; such a statement piece. I am also a huge fan of this single basin, apron front farmhouse sink. We had this one in our last home and I plan to purchase the same one for our next kitchen. We had the white and it also comes in bisque. For our last build I spent hours searching for single basin farmhouse sinks that were affordable and had good customer reviews and this fireclay one beat out all of the others; highly recommend it! I can’t wait to share our home build process with you guys; I enjoy the process so much! The best way you can follow along for the most updates is on Instagram @haleyparkerhome.
xo- Haley ⭐️⭐️Want to make a charcuterie board but don’t know what food to add to it?! Check out this post! ➡️Shop the latest sales and my favorite finds HERE! |
Proudly powered by Weebly
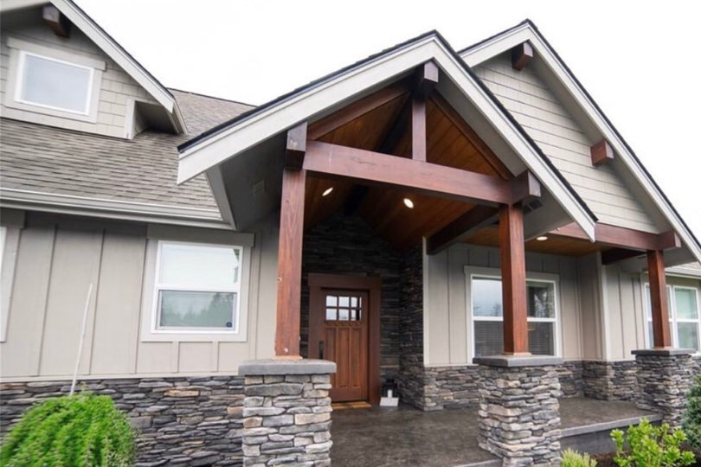
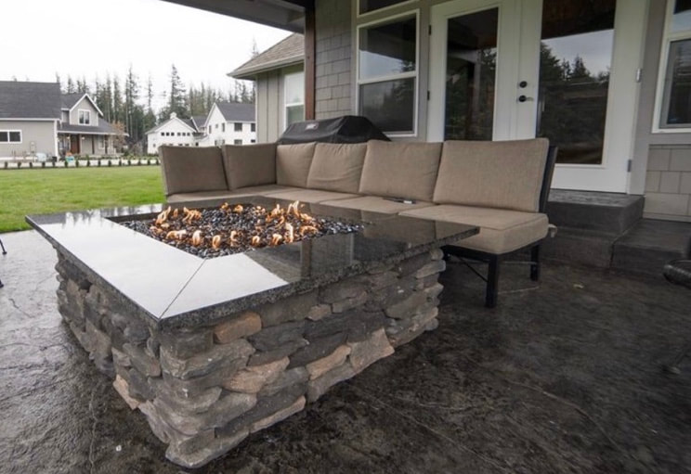
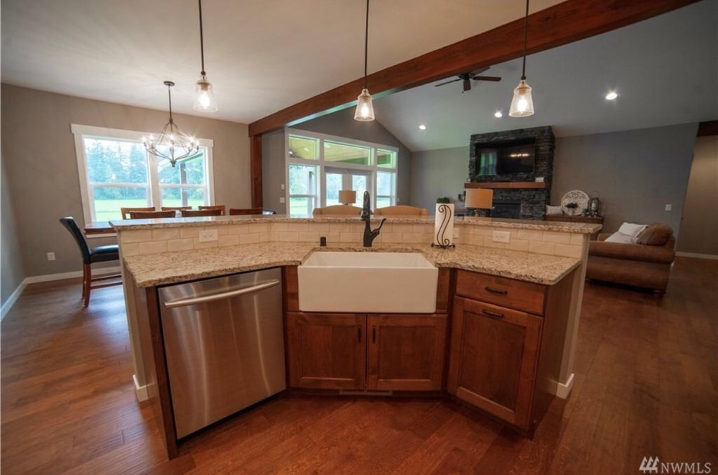
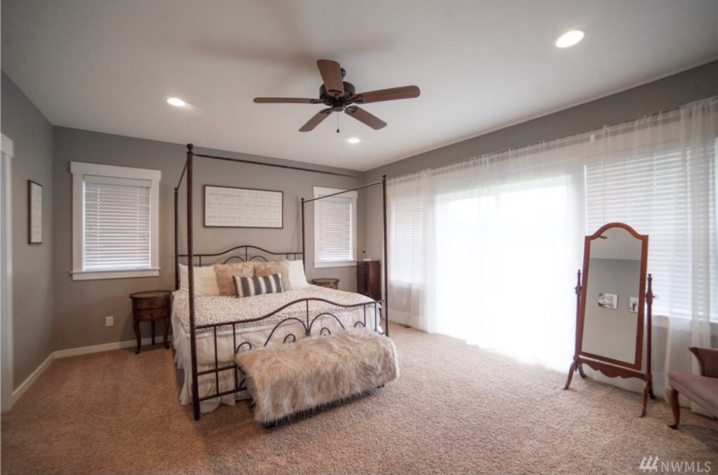
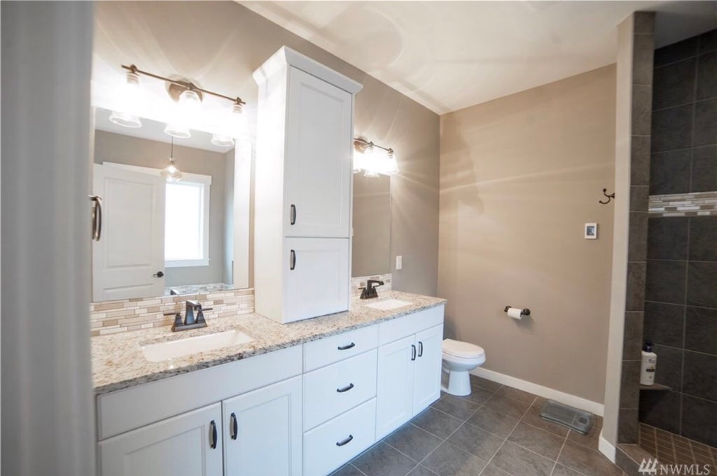
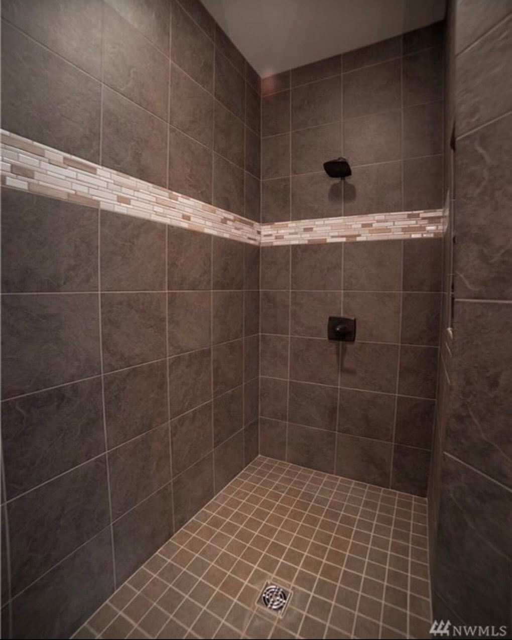
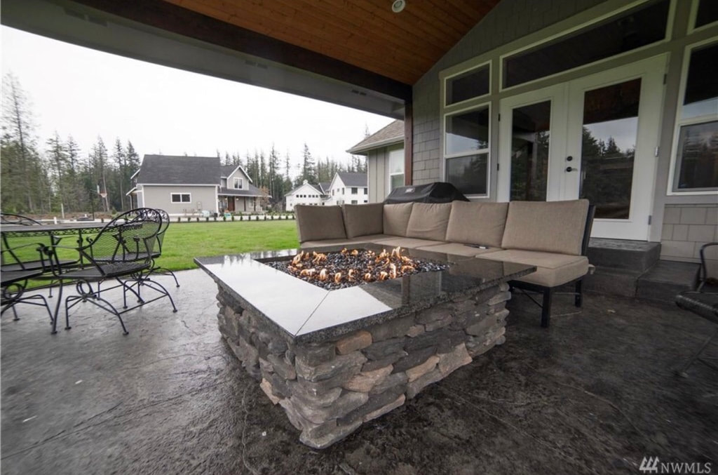
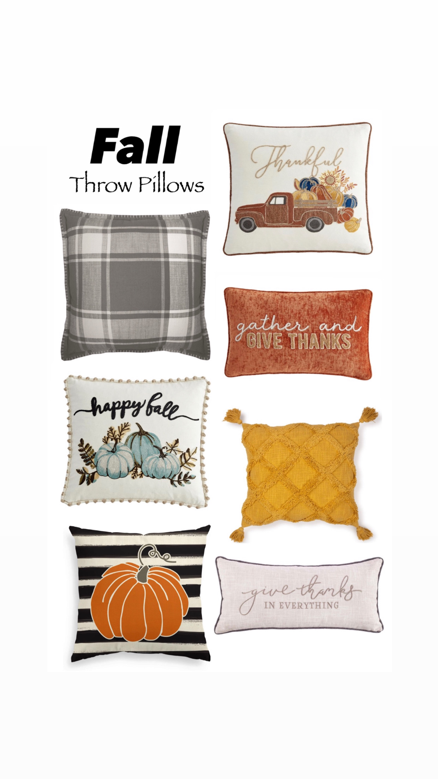
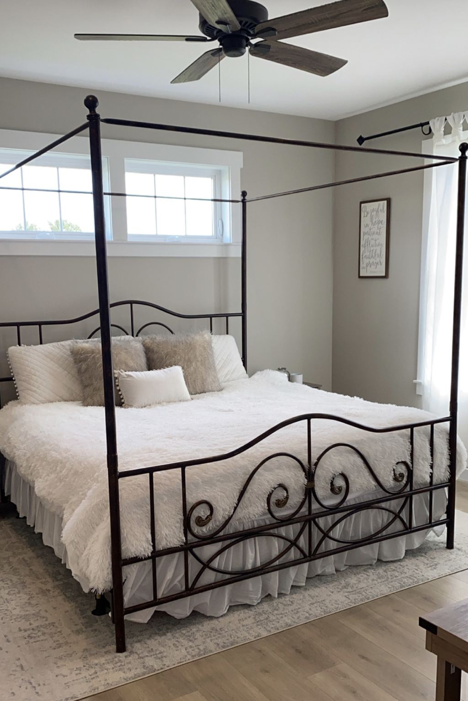
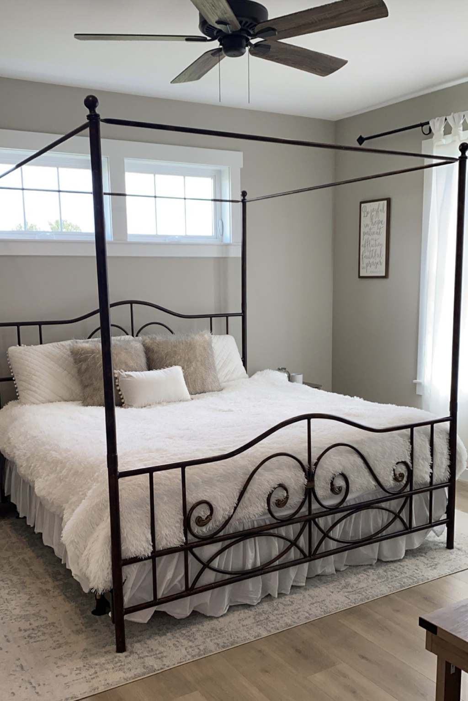
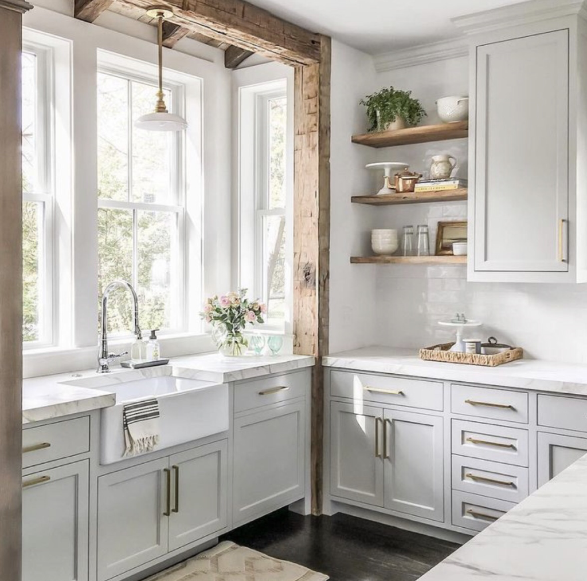
 RSS Feed
RSS Feed